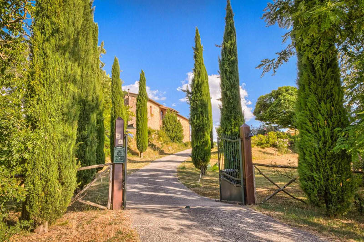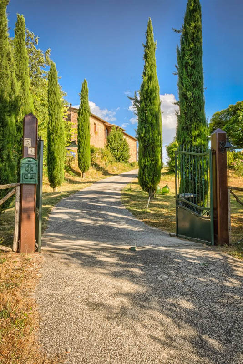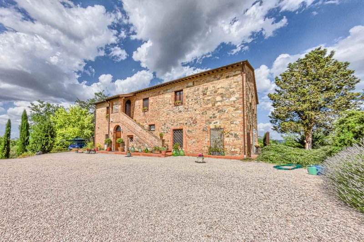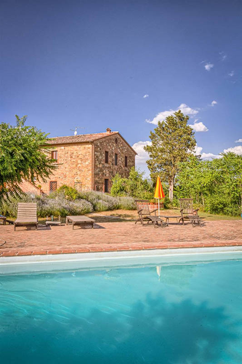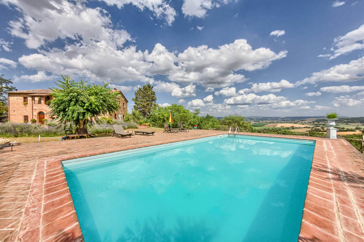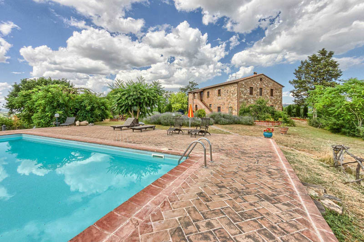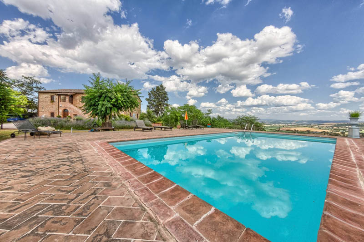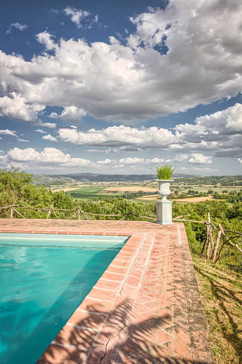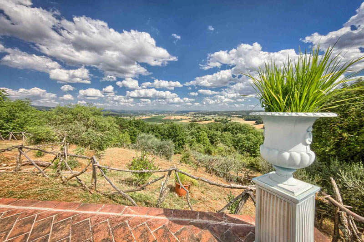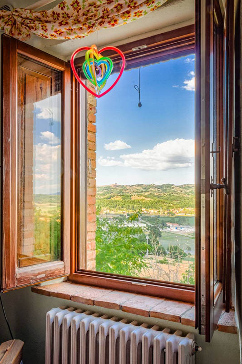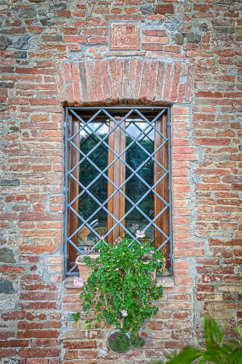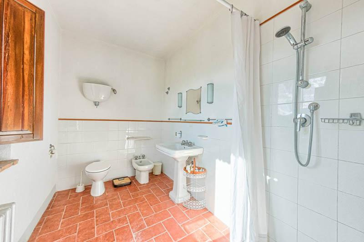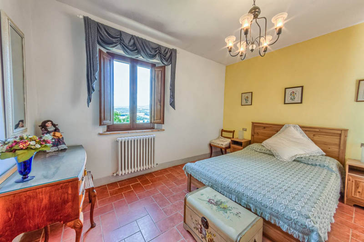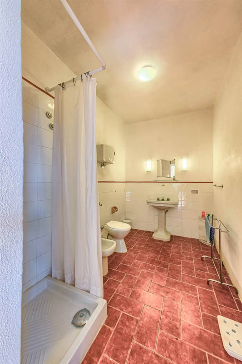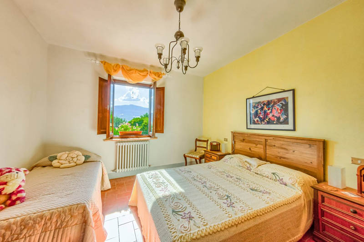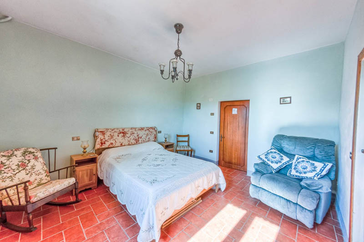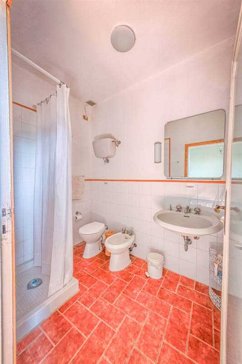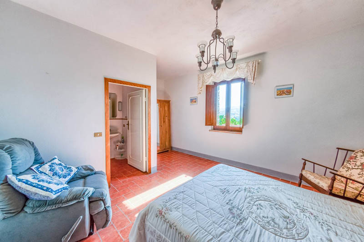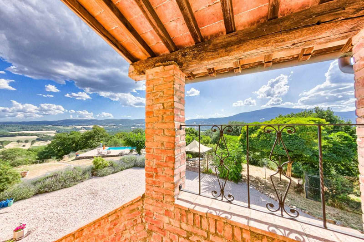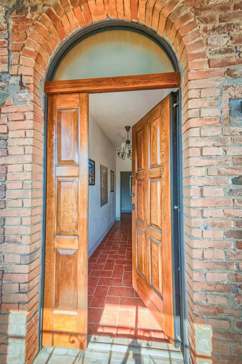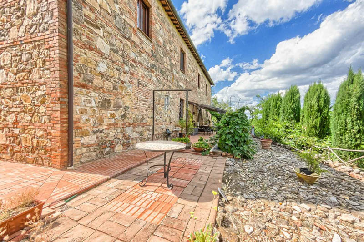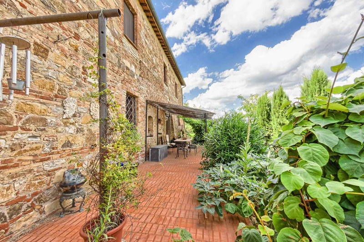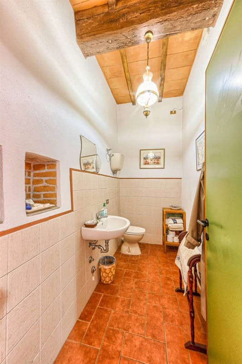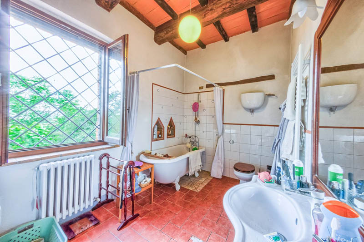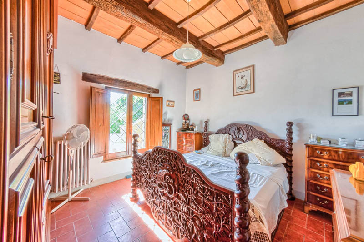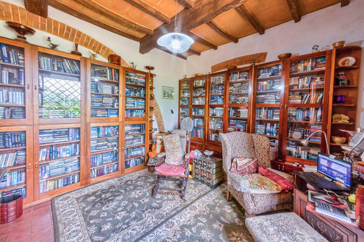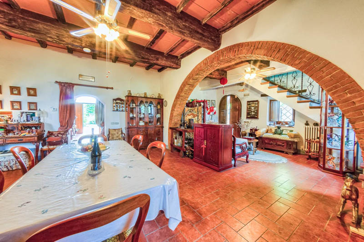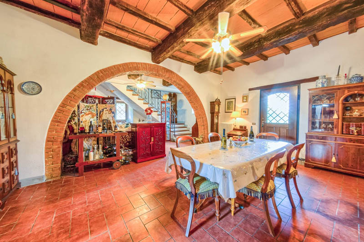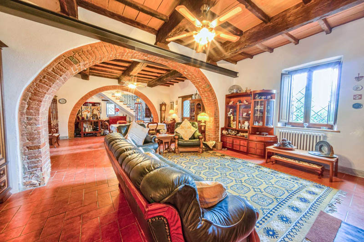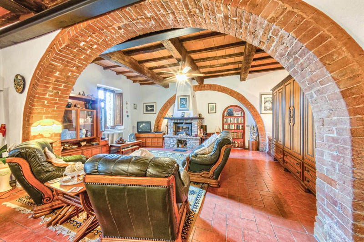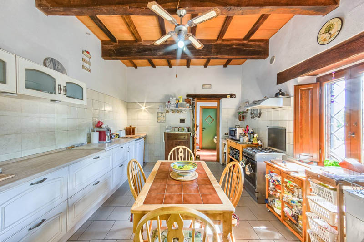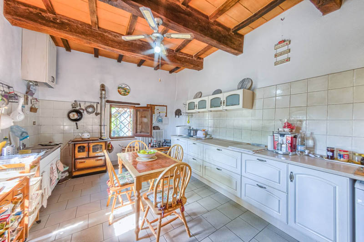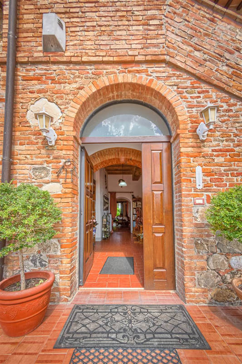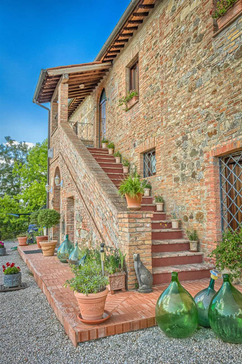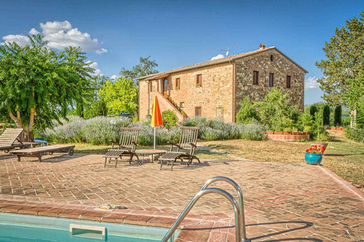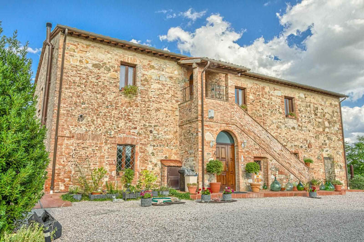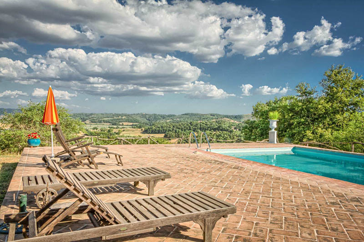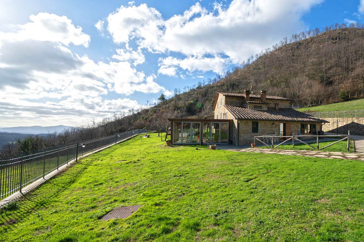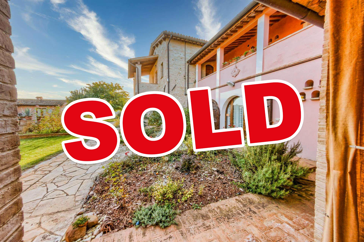Description
On the border between Umbria and Tuscany, in the “green heart of Italy” and near Città della Pieve and Cetona, a typical stone cottage dating back to the eighteenth century. The property is located in a private hillside position, a short distance from services, without being isolated. It enjoys an open 360° view overlooking the magnificent Mount Cetona and its valley to the west, and to the east, on the Umbrian side, the view is over Città della Pieve. Convenient access from the A1 motorway (Autostrada del Sole) and the main railway line from which it is only fifteen minutes away. The airport is only an hour away.
Renovated in 2001 as a “agriturismo” with 6 bedrooms all with en suite shower rooms on the first floor and a private home with 2 bedrooms, bathroom, two large living rooms, dining room, kitchen, large pantry, two toilets and storage room on the ground floor. Large attic with windows and access to the roof via a folding ladder located in the hallway.
New systems, mains water plus a 2000 litre reserve for the house, LPG heating system. The original oak beams and bricks for the arches have been retained with the addition of a 10×5 meter swimming pool and a rainwater collection tank from the gutters.
A further renovation was done in 2006 including solid wood windows with double glazing, mosquito nets and wooden shutters, metal grills for the ground floor windows and wooden armoured doors.
The first floor has been converted into 5 double bedrooms and 1 single bedroom with en suite bathroom with kitchenette accessible from the original external staircase. In addition to the traditional systems there is a biomass heating and hot water system, ADSL, WIFI and external improvements have been made such as the porch with barbecue area and wooden gazebo. The property was converted into a private home of approximately 435 square meters in 2012.
The floor plans show the flexibility of the property to accommodate a large family, two separate families or as a hospitality business.
Located in the center of 1 hectare of terraced land surrounded by a large forest of oaks, fruit trees, olive trees and hazelnut trees, privacy is assured. There are roses, lavender hedges, oleanders and a large solarium area by the pool. The property is in the heart of central Italy near cities such as Siena, Orvieto, Rome, Florence easily reachable both by road and by train. The services that are within walking distance are a bar, restaurant, post office, mechanical workshop and bakery. A few minutes away there are banks, supermarkets, hospital, pharmacy and oil mill. The property realizes all the dreams of the Italian rural tradition and is sold complete with all the furnishings, dishes, linens.
Distances: Chiusi 9 km, Città della Pieve 7 km, Fabro 11 km, Piazze 5 km, Ponticelli 2 km, Rome 140 km, San Casciano dei Bagni 12 km.
Sale Manager: NIGA di Marco Galasso
Via Colpernaco, 31 – 06034 FOLIGNO (PG) – CCIAA PG-302909

