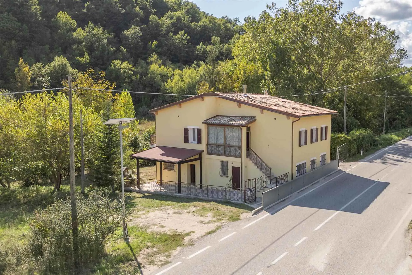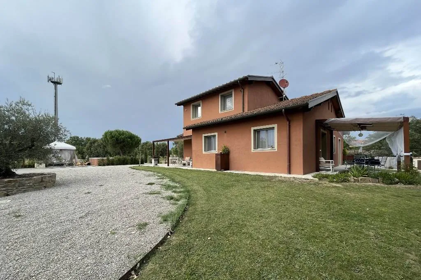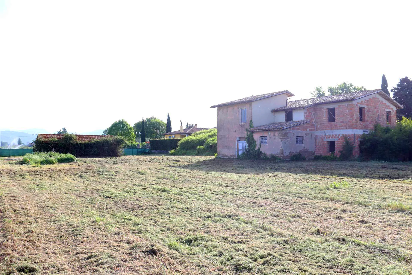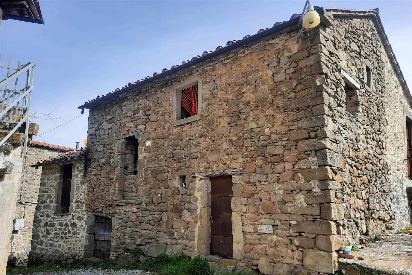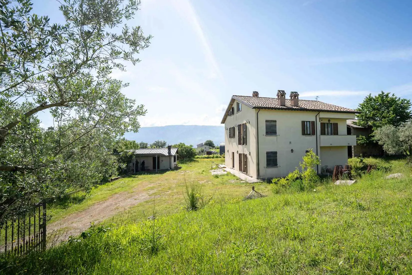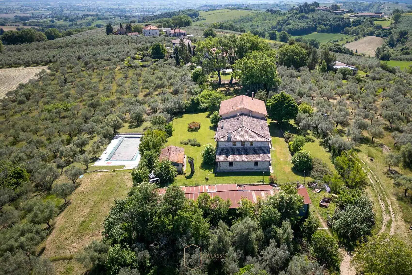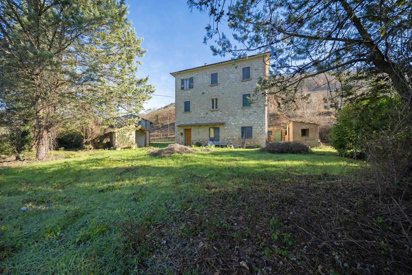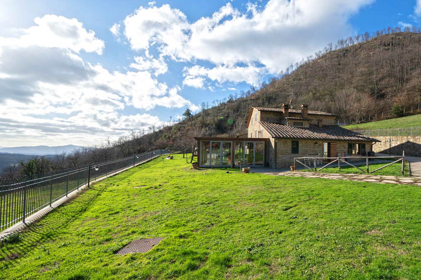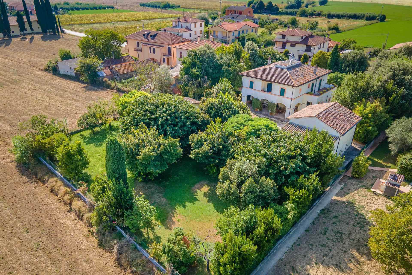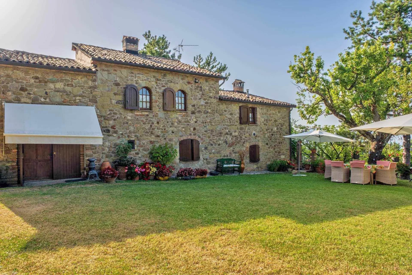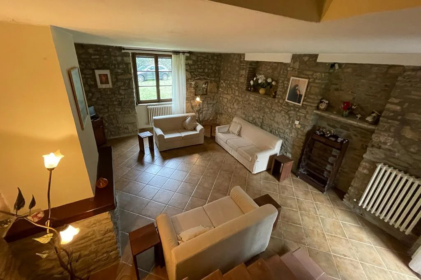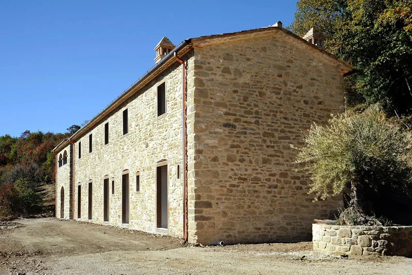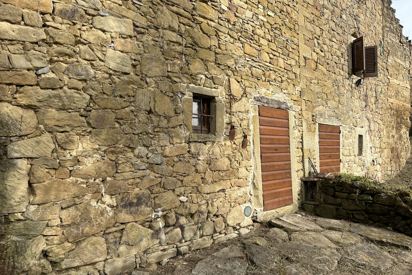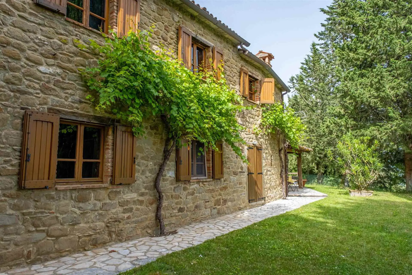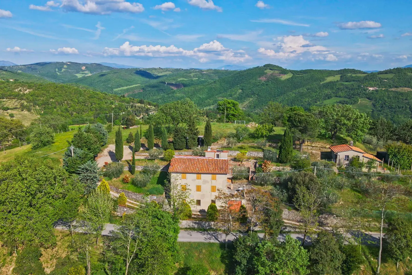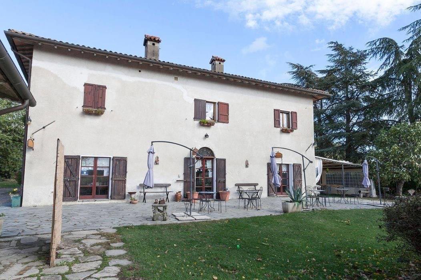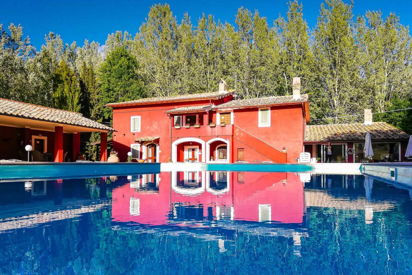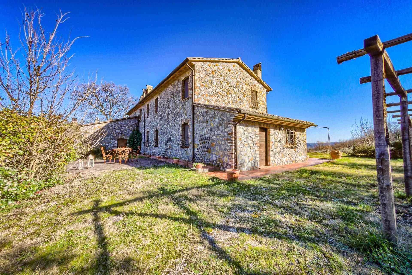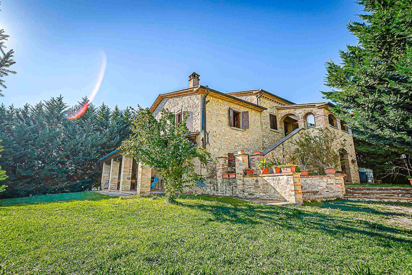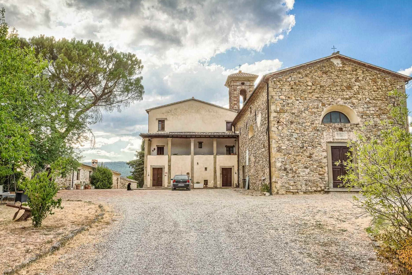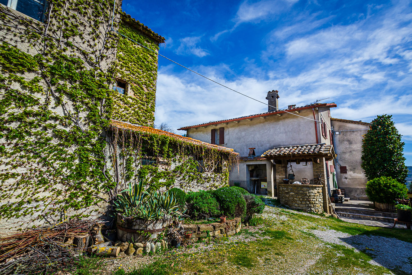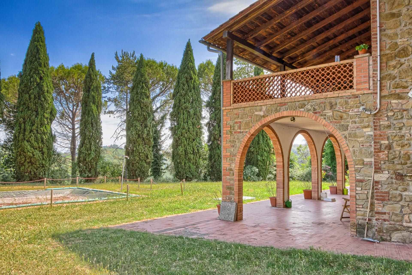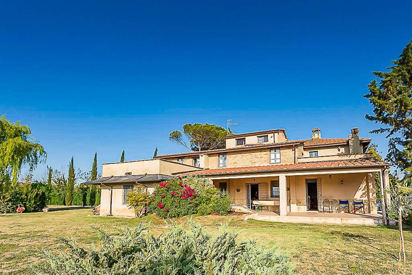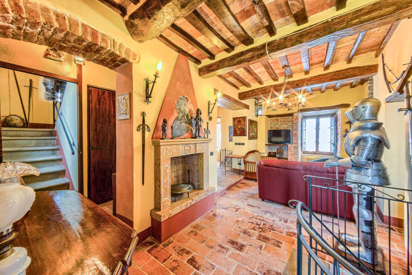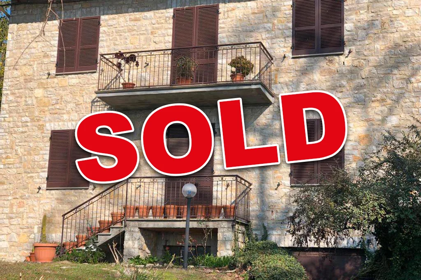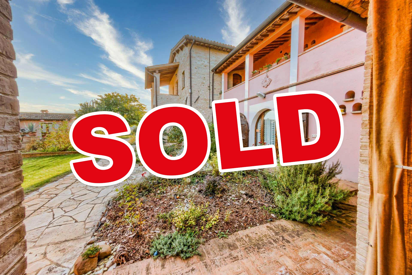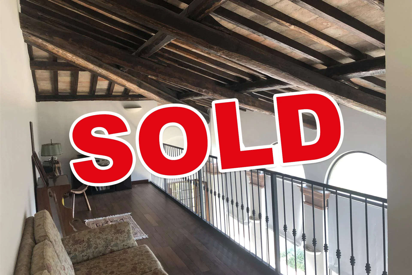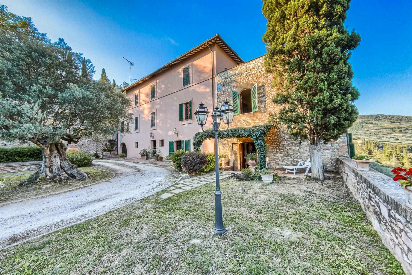PROPERTIES TO BUY
IN ITALY
We have been knowing the central Italy area for over 20 years. Below we offer properties for sale in Umbria – Italy, carefully selected based on their tourist and hospitality potential.
You can consider the purchase of properties both for exclusive and private use or for tourist purposes, taking advantage of our management services. This way you could earn with your property when it is not used by you.
We will assist you in your choice and will accompany you throughout the entire process, from start to finish, also following any renovations where necessary.
Find out more about our services for buying a house in Umbria, or contact us directly to discover all the services that may be right for you.
Furthermore, if you have not yet found the villa of your dreams, we are at your disposal for the active search of the property that best suits your needs.
Polo Turistico Umbria is not a real estate agency but a property manager one. For this reason, in order to build our network through the territory, we rely on expert and reliable real estate agents able to conduct a professional negotiation. We have carefully chosen Galasso Real Estate as an authorized partner, with its proven experience in the sector.


