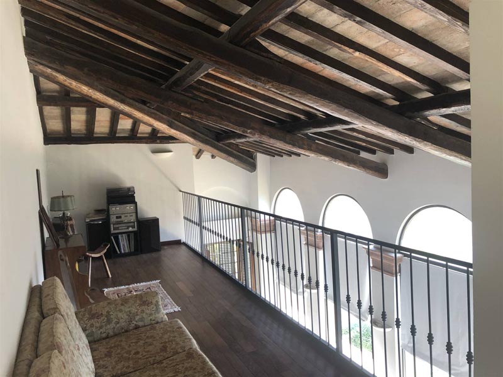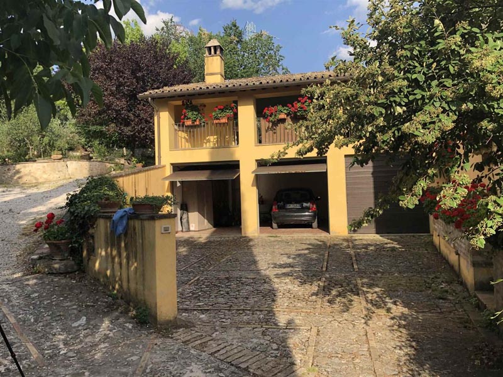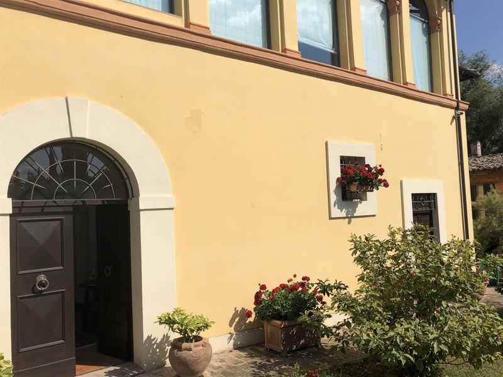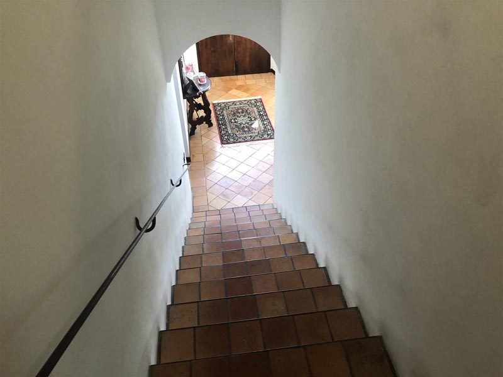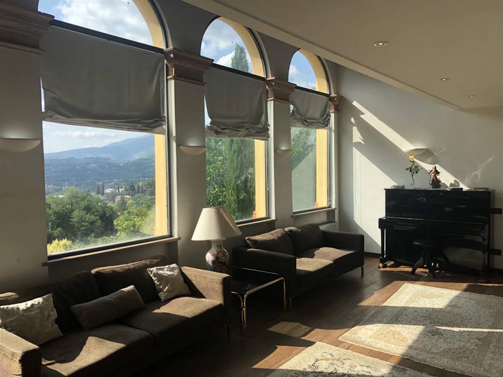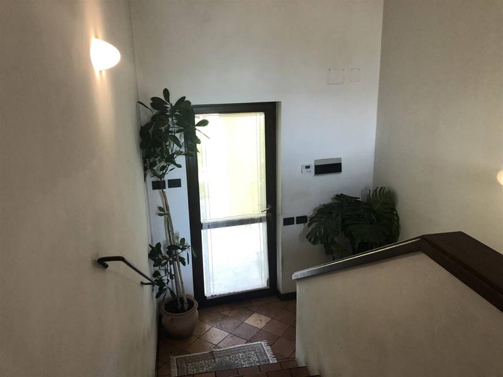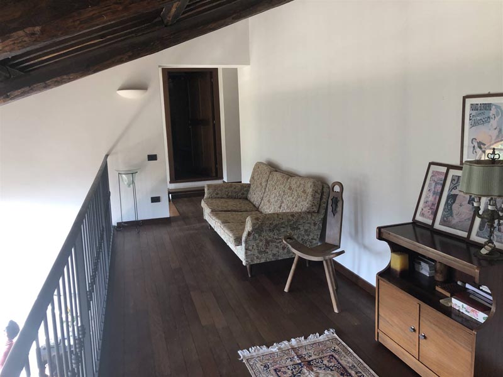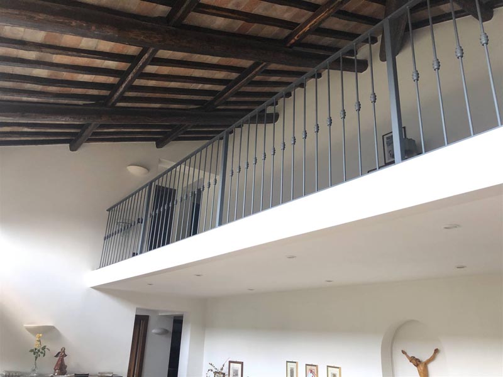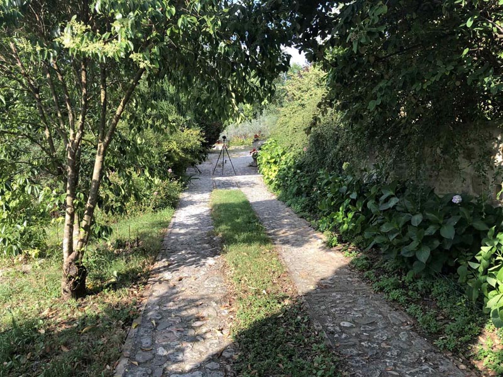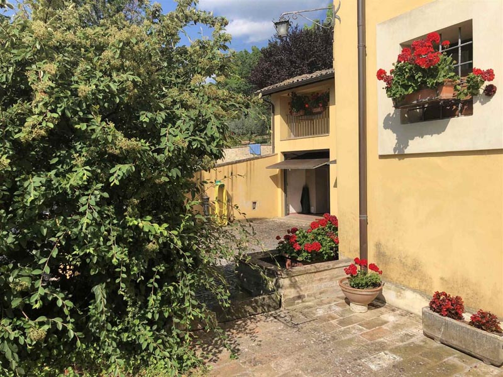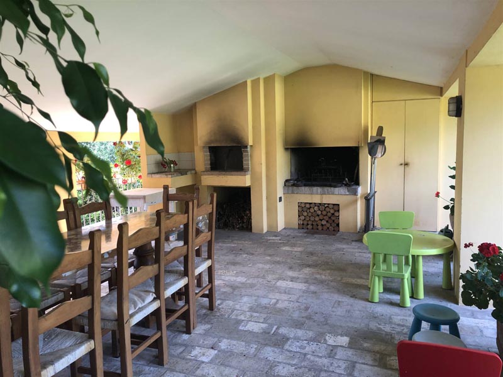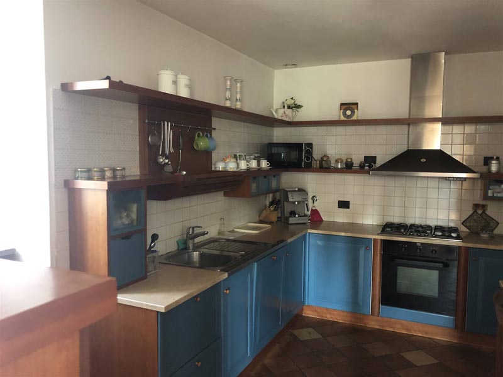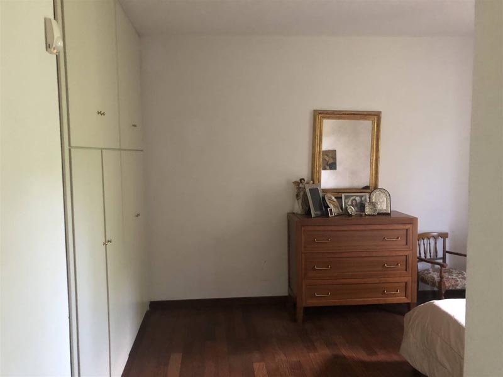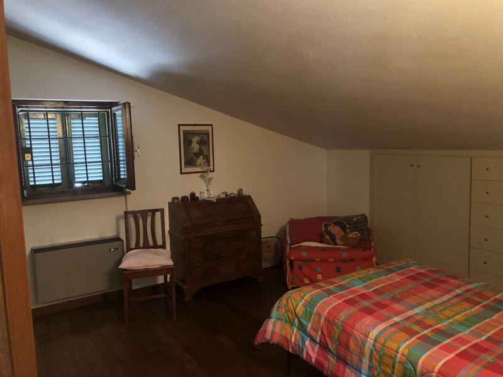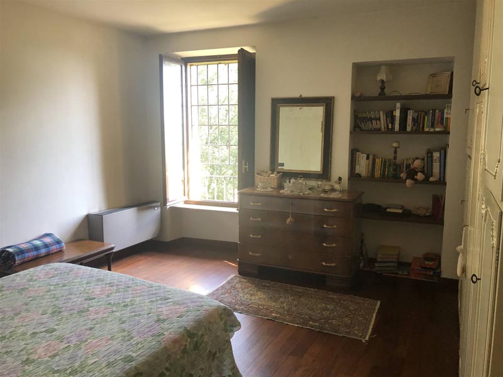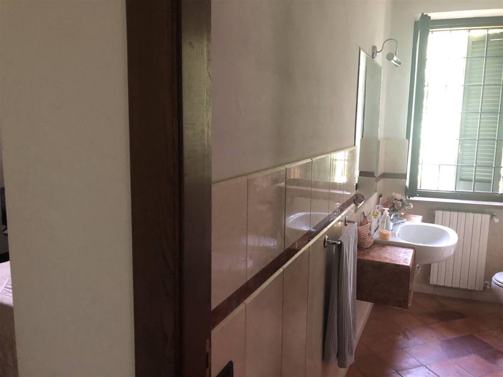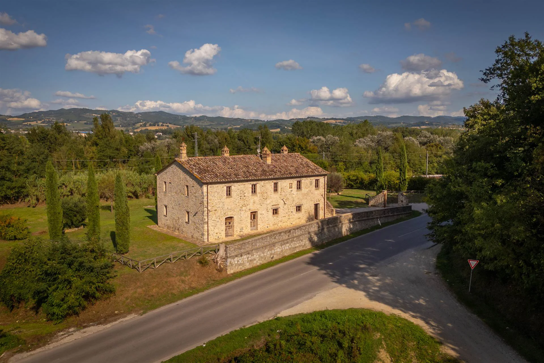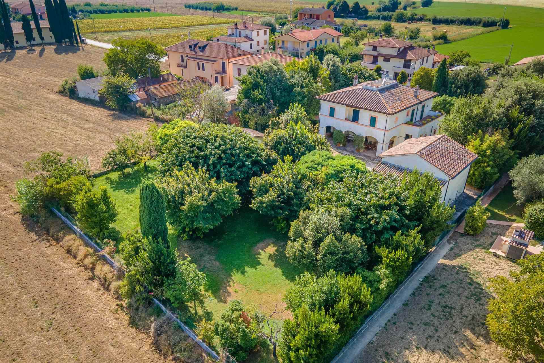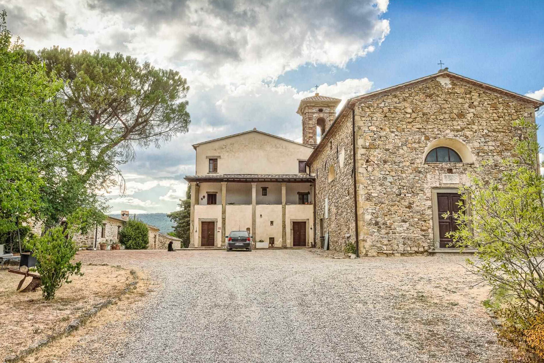Description
Nestled in one of the most exclusive and green areas of Foligno, Villa Colpernaco is just 5 minutes away from the train station and the center. The villa with origins in the 18th century has been completely renovated with quality materials, preserving its charm. Its total living area is 430 square meters (approximately) with 1 large living room with fireplace, 1 large and bright kitchen, 5 bedrooms and 4 bathrooms. Garden of 1,000 square meters, swimming pool and park.
THE VILLA EXPANDS OVER THREE FLOORS AND IS COMPOSED AS FOLLOWS:
- 1 elegant entrance
- 1 studio
- 1 room with fireplace
- 1 kitchen
- 2 rooms
- 1 service area
- 1 closet
- 1 hallway
- 1 kitchen
- 1 porch + living room corner
- 1 laundry room
- triple garage
- 1 large cellar
- land with about 140 olive trees
- 1 wood
- 1 pool area and swimming pool
FEATURES
Immersed in one of the most exclusive and green areas of Foligno, Villa Colpernaco is just 5 minutes away from the train station and the center. The villa with origins in the 18th century has been completely renovated with quality materials, preserving its intact charm highlighted by the splendid vaulted windows of the living room and which were once a portico. The entire property is composed of a prestigious home on three levels, a beautiful garden adjacent to the villa’s portico, a swimming pool area and a large surrounding land cultivated with olive groves, for a complete commercial area of about 600 meters. And it is organized as follows:
Ground floor – An elegant entrance opens in front of us, leading us to this floor where we find the study, a room with a fireplace, a kitchen, and two rooms. On this floor there is also the service area with a closet and access to the basement.
First floor – from the hallway you enter the eat-in kitchen and the dining room with fireplace. A living room characterized by large vaulted windows, from which you can admire the entire green valley is the central pivot of the entire Villa; this room of the house is undoubtedly the most suggestive and bright, also embellished with a fireplace and from which you can also admire the loft above. Adjacent to this fine living room we find a room that can be used as a study or bedroom. We then enter the actual sleeping area characterized by the master double bedroom with en suite bathroom, a second double bedroom and a bathroom. Second floor: this attic floor houses the beautiful loft and is characterized by exposed beams and tiles. Here we find two more bedrooms and a bathroom.
External Area – At the back of the house there is a porch, formerly the site of an old barn, with the capacity to accommodate a table for 12 people and an outdoor lounge area. All equipped with a kitchenette with a wood oven and barbecue, all overlooking a splendid garden. The pool area is adjacent to this, but characterized by extreme privacy. At the service of the house we have a laundry room, triple garage and large cellar. The Villa is surrounded by one hectare of land with the presence of approximately 140 olive trees that produce an average of two quintals of oil, the remaining part hosts woodland. Well for irrigation and serving the pool. 1 dining room with fireplace 1 living room characterized by large vaulted windows 1 study / or bedroom 1 master double bedroom with en suite bathroom 1 double bedroom 1 bathroom.
THE PROPERTY IS EQUIPPED WITH
- laundry room
- triple garage
- large cellar
- swimming pool
- olive trees
- park
- garden
- irrigation system
- methane gas energy
- 2 alarm systems and bars on all rooms
- solid wood doors
- terracotta and parquet
POTENTIAL AND USAGE
Villa Colpernaco is a special property ideal for those who, while loving the Umbrian countryside, want a property with an important style, without however neglecting the details of the Umbrian style.
Also you can also think about renting this property using our management services.
Sale manager: NIGA di Marco Galasso
Via Colpernaco, 31 – 06034 FOLIGNO (PG) – CCIAA PG-302909

